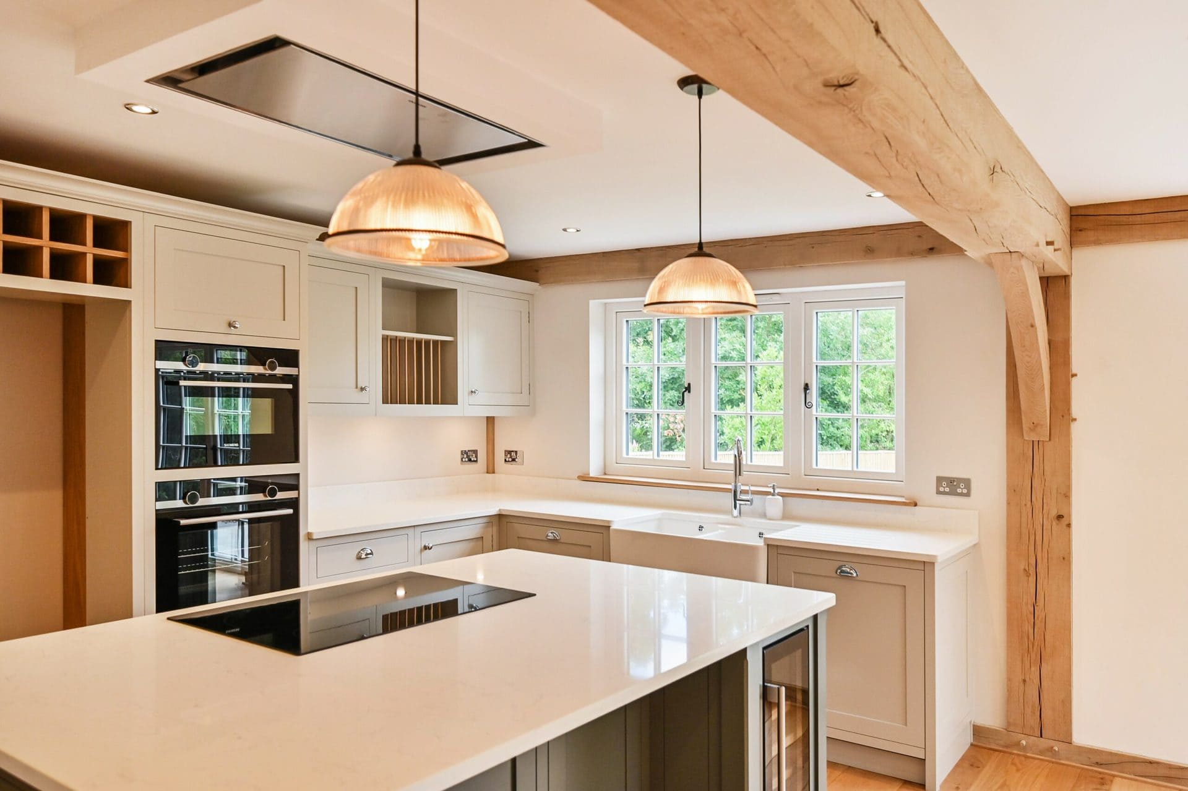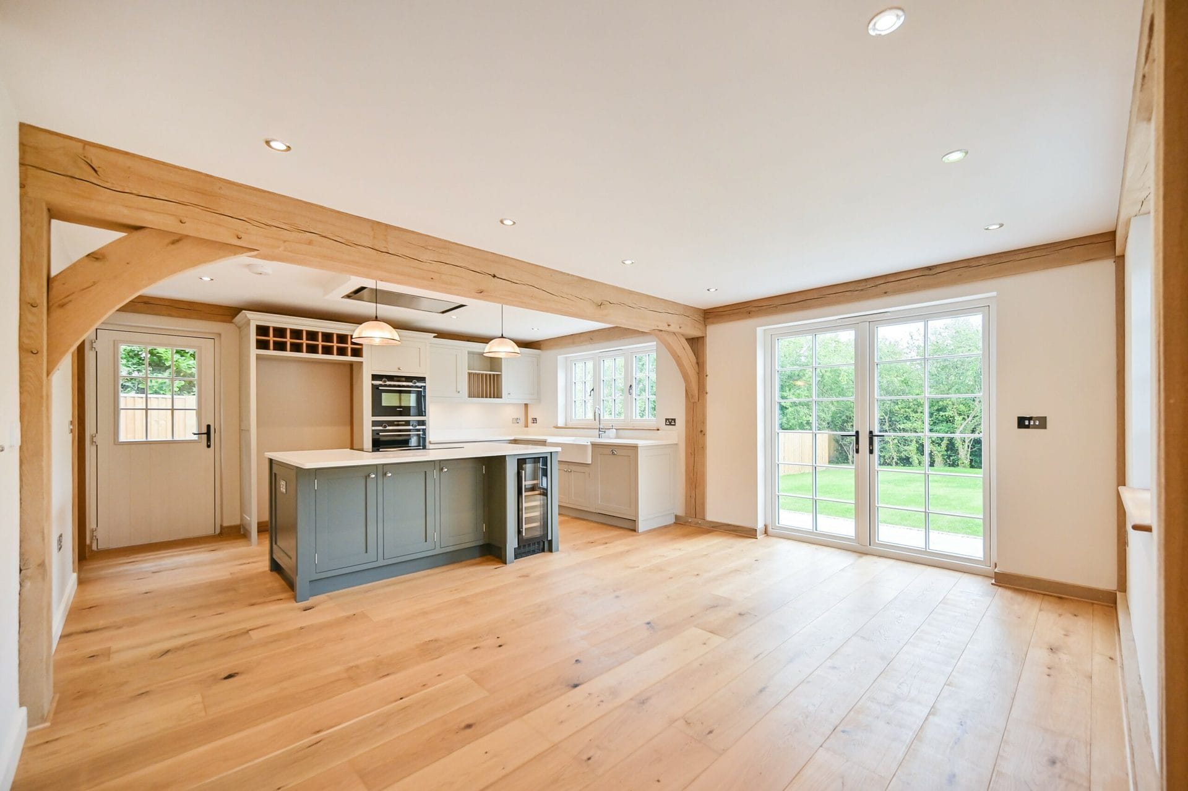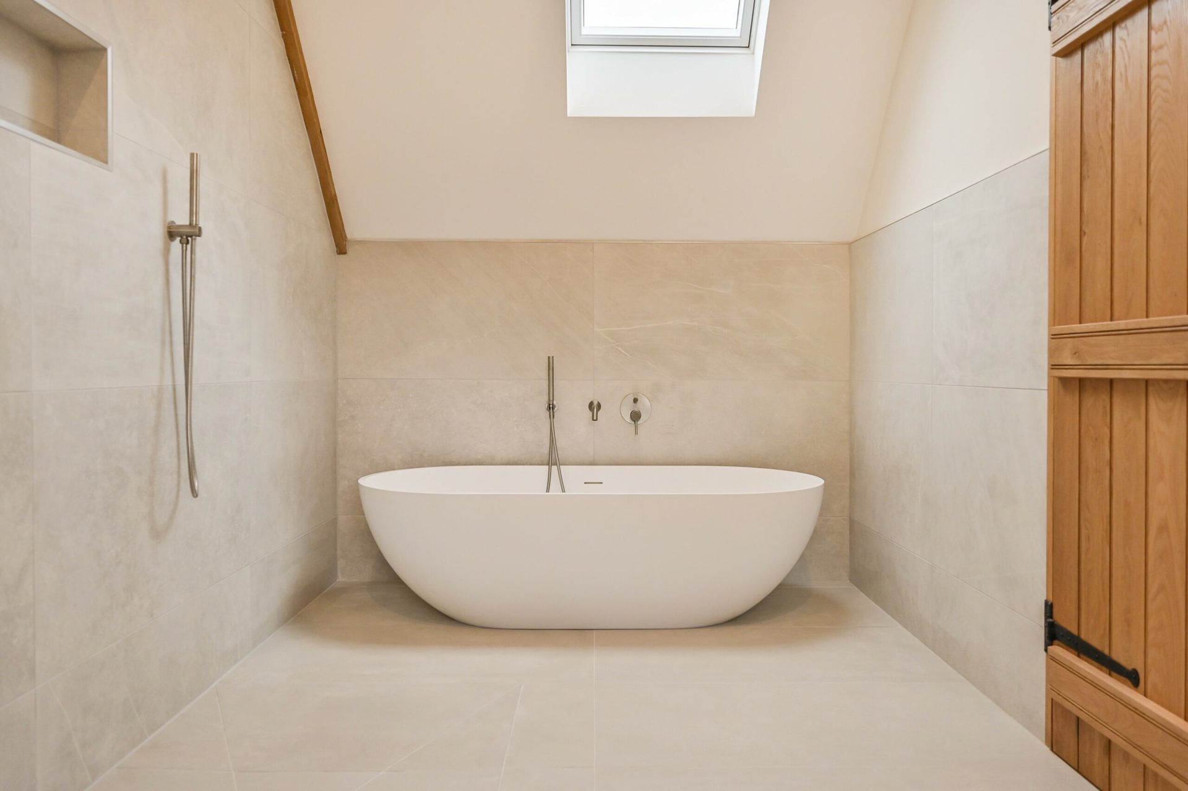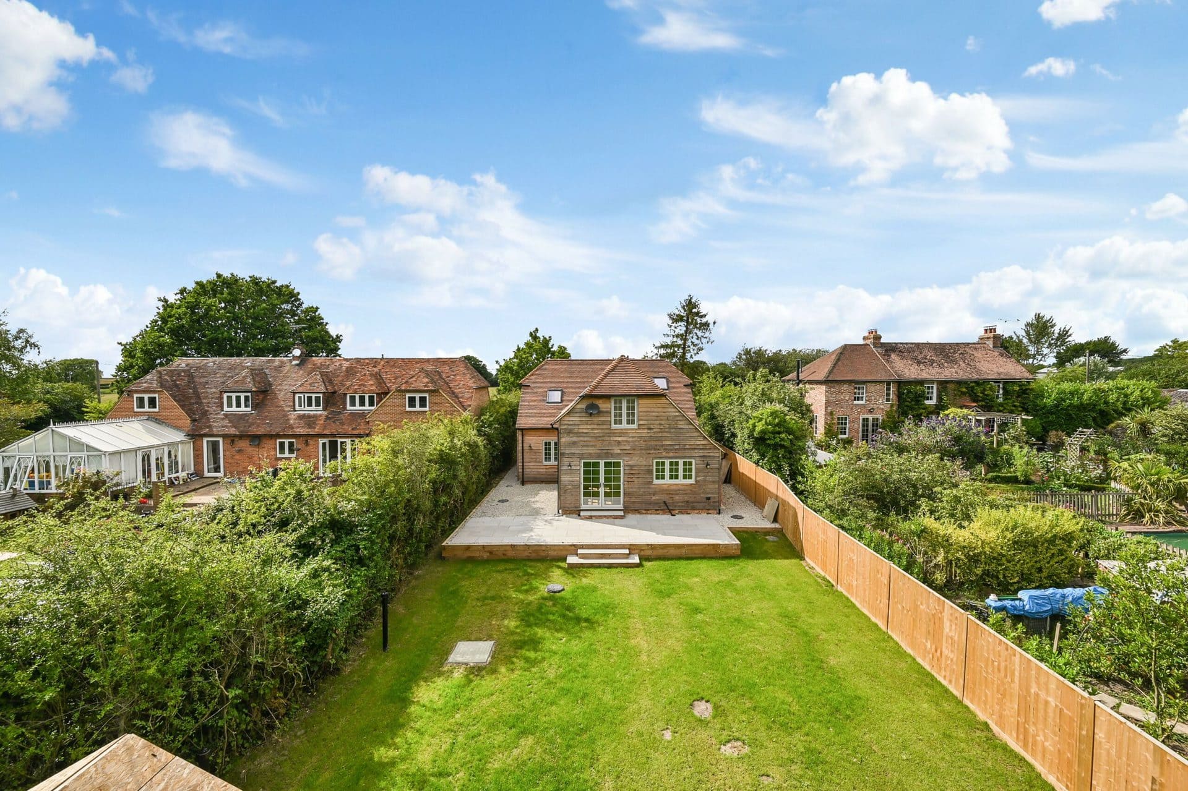Oak Tree Cottage – Appledore
A brand-new cottage built to the highest specification and cleverly combining traditional character features, such as oak floors and exposed beams with the comforts of 21st century living, including a fabulous kitchen and super smart bathrooms.

It is such a treat to see such fine workmanship; this cottage is simply beautiful.
The Development
Oak Tree Cottage was sold in 2020.
Situated on School Lane on the rural edge of the picturesque village of Appledore, with good local amenities including a thriving village store, a pub and tea rooms. Nearby are the historic towns of Tenterden and Rye, each with good range of shops, restaurants and pubs. The bustling market town of Ashford provides further retail opportunities, access to the M20 motorway and the International Station with 37-minute-high speed trains to London St. Pancras. There is a railway station just outside Appledore on the Ashford – Eastbourne line. There are is a wide selection of schools in the area.
Oak Tree Cottage
This newly built detached cottage has been finished to a very high standard with quality materials used throughout. There are traditional features such as oak floors, exposed oak beams and oak doors, married with the latest in
modern comforts. The result is very successful indeed.
A wide entrance hall leads to the fabulous kitchen / dining room at the rear of the cottage. The kitchen is handmade with oak cabinets in a Shaker style with Quartz work surfaces and includes a centre island. High quality Siemens built in appliances are fitted as well as a Quooker tap. There is ample space for a dining table as well as perhaps a sofa and double doors open to the rear terrace and garden. Adjacent is the useful utility room with space for both a washing machine and tumbler drier.
To the front of the cottage is the double aspect sitting room with distinctive exposed oak beams. There is a second reception room which could happily function as a third bedroom. A downstairs wet room is finished with distinctive grey tiling.
Upstairs there are two bedrooms. The principal bedroom is a beautiful space with high vaulted ceiling and a walk-in dressing room and beyond a super smart bathroom with both bath and walk in shower. The second bedroom again has a vaulted ceiling and a shower room en suite.
A gravel drive to the front of the cottage provides off road parking for several vehicles. The garden to the rear faces south, and an Indian sandstone terrace across the rear of the cottage provides a perfect spot to enjoy the sunshine. The garden is laid to lawn and there is an oak clad garden store to the rear.
Specification
- Calor gas fired central heating, private drainage, mains electricity.
- Kitchen by Collins Bespoke
- Siemens built in appliances
- Lusso Stone wetroom (as recently fitted at Claridges) with Mandarin Stone porcelain tiles.
- Underfloor heating to ground floor. Zone control for each room.
- Velux solar powered windows with rain sensors.
- 10 year guarantee




