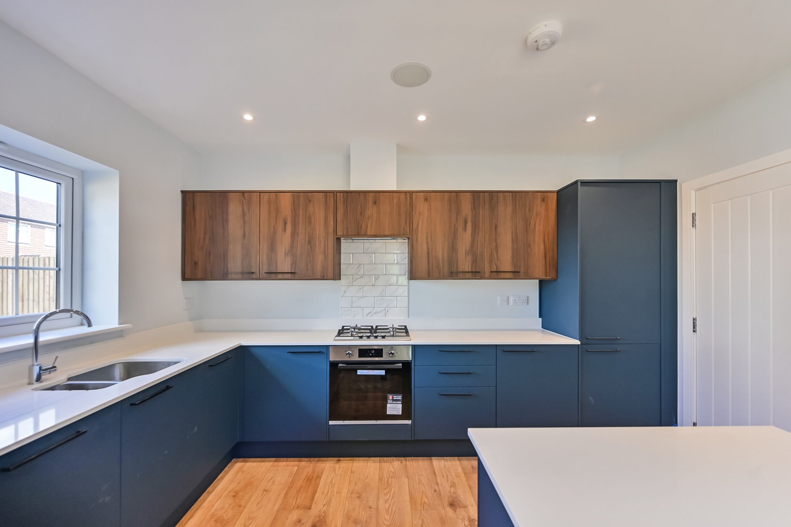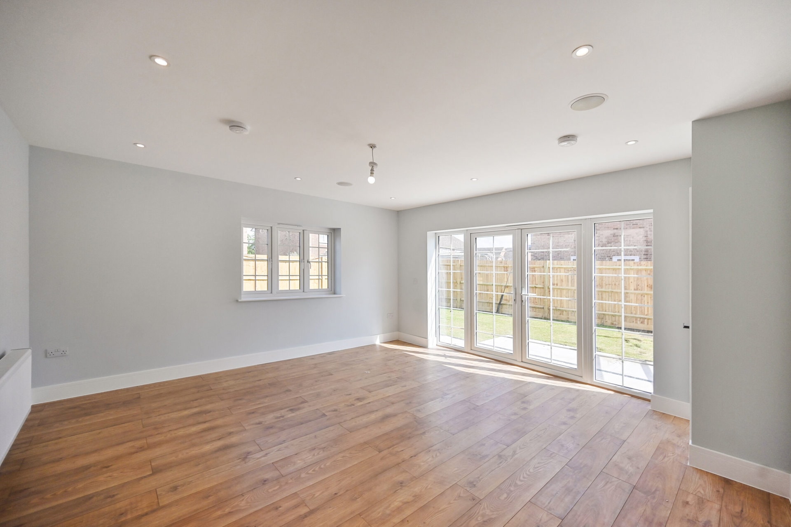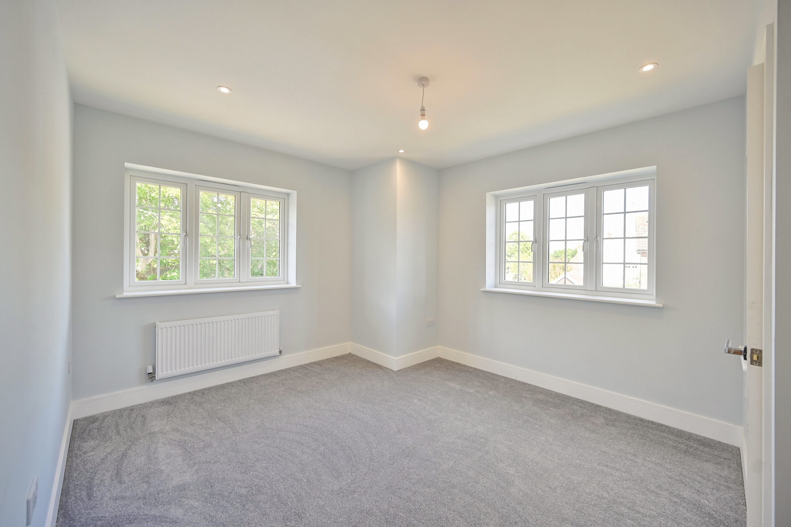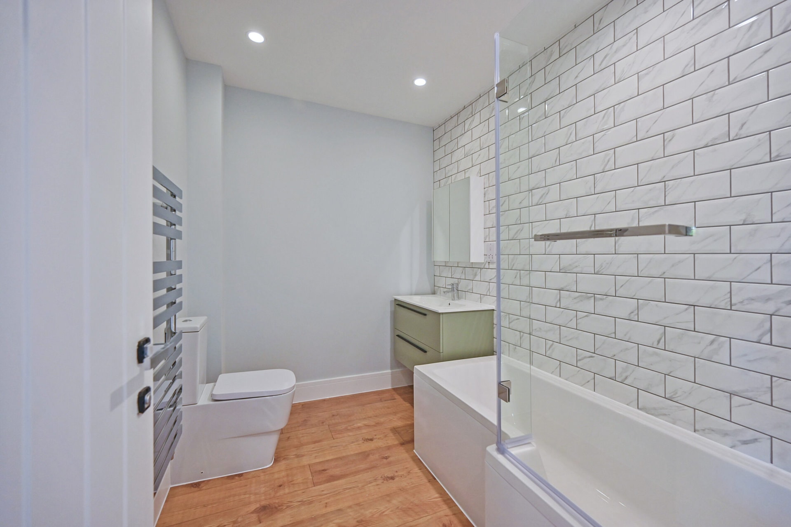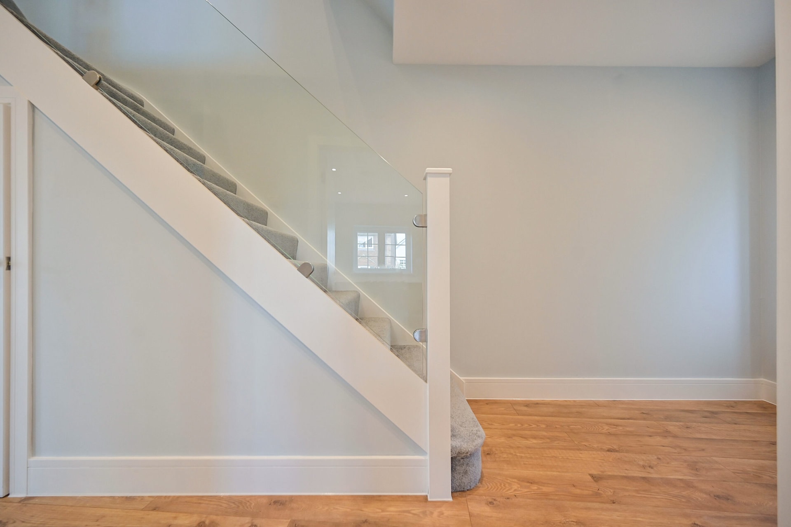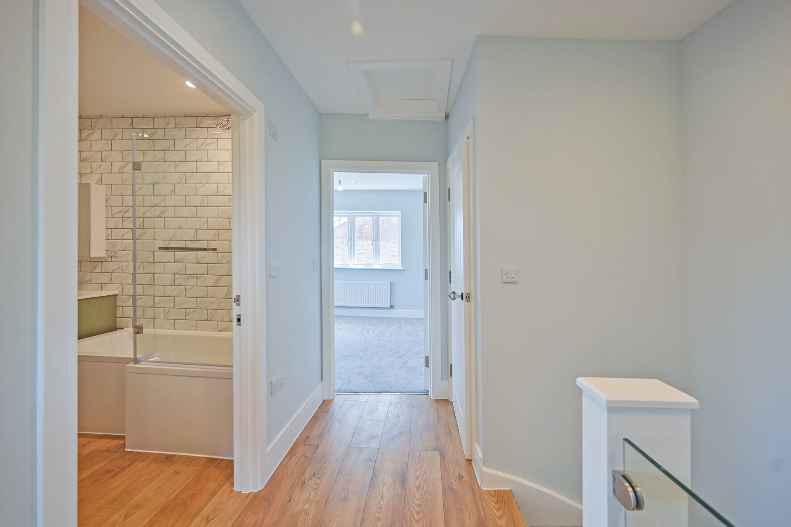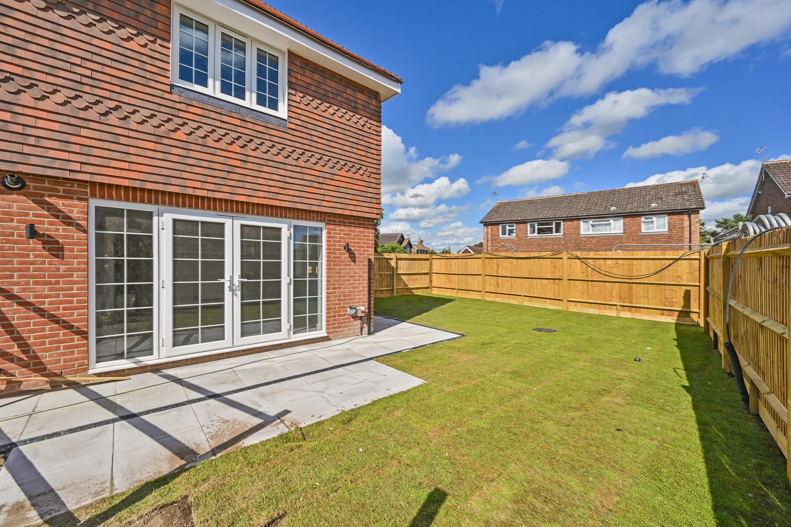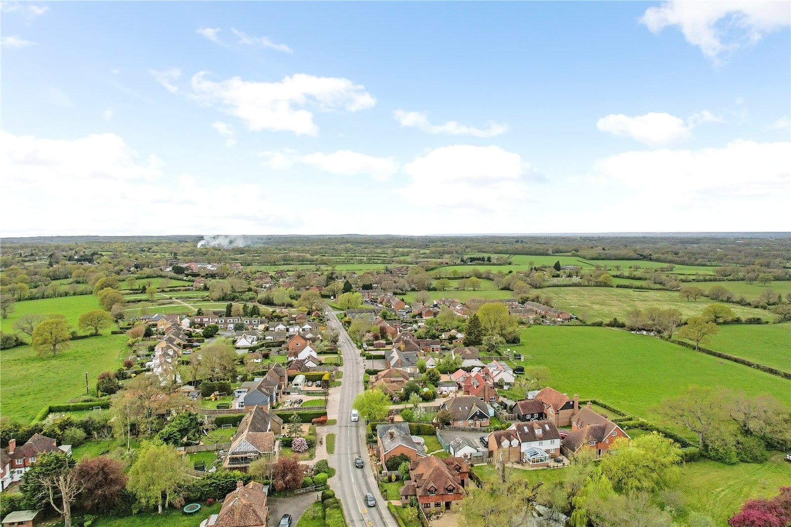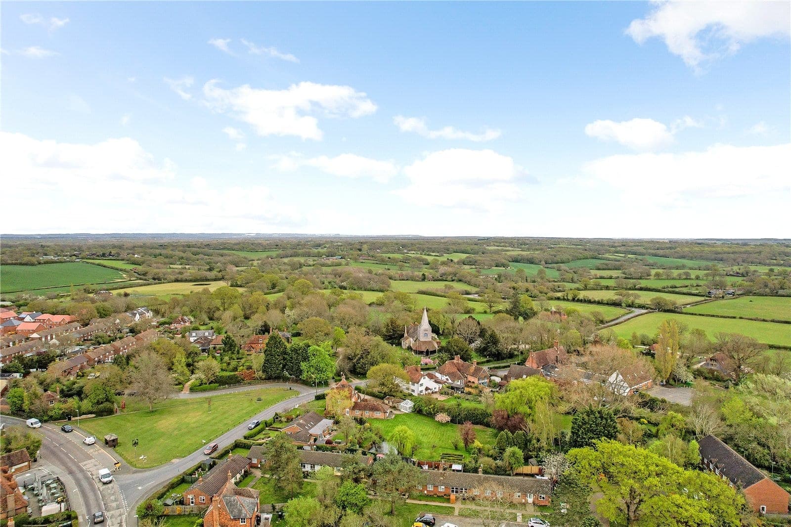Carter’s Park – High Halden
Available for reservation now.

I am particularly impressed with the specification and proportions of these new homes.
For further information about this development and available plots contact Greg Wood.
The Development
Carter’s Park is an attractive development of 9 individual and traditionally styled new homes. There are two phases of construction with the eastern side boasting three houses and two apartments, all with gardens. The other phase comprises four two bedroom apartments, two with private gardens and the other two with balconies. All the properties have allocated parking (with electrical charging points).
Carter’s Park
This development is named after Mr Walter Carter, 1873-1975, who owned and lived in Hathewolden Grange, (Hathewolden is the historic name that pre-dates the name High Halden), which is a grand house opposite the development. Mr Carter was a great ambassador and champion of the village and, as many long standing residence would tell you, he also owned a large field behind his garden which he allowed the village to use for recreation, fairs, school events, cricket matches and even a local Brownies class. Further to this, it is widely thought he gave financial support to many worthy village projects.
Walter died when he was 103 and older generations who knew him all viewed him as a wonderful village elder and a very kindly gentleman. To commemorate his 100th birthday, an oak tree was planted in his name on the village green, this is now a large tree that rightfully dominates the green.
What’s Inlcuded
- Contemporary fitted kitchens with integrated handles and quartz stone worktops with LED under worktop and cabinet lighting, a full range of integrated Neff appliance including fridge freezer, washing machine, dishwasher, induction hob, oven and extractor hood. Fitted instant hot water tap.
- Bluetooth speaker sound system hard wired into the ceilings of the kitchen, living rooms and bedrooms.
- Efficient ‘Ideal’ gas powered combination boilers with Nest smart thermostat controls (programmable from smart phones).
- Spotlights and pendant light fittings in kitchens and living rooms, with separate switching.
- Contemporary Roca branded bathroom suites with chrome fittings incorporating wall hung vanity units along with heated chrome towel rails to bathrooms and en-suites.
- USB power sockets in bedrooms and kitchens and TV points to all rooms.
- White UVPC double glazed windows throughout with French doors leading out to gardens (where applicable).
- Hard wired smoke and Co2 and heat alarms.
- White wooden internal doors (FD30’s fire rated).
- UVPC font doors with storm porch canopy over.
External Features
- Landscaped gardens with patio area (laid 2 metres deep), gardens laid to turf and 6ft wooden fence (where applicable).
- External lighting, power point and garden tap (where applicable).
- Block paved parking area with electric car charging facilities installed to all parking bays.
- Attractive landscaping and planting to perimeters.
Bespoke Options
- Wall colours – Three options available.
- Laminate wood flooring – Three options available.
- Carpets – Three options available.
*Target completion October 2022.
** Help to Buy available.
*** Email Greg Wood for further details or call 01233 506260.
