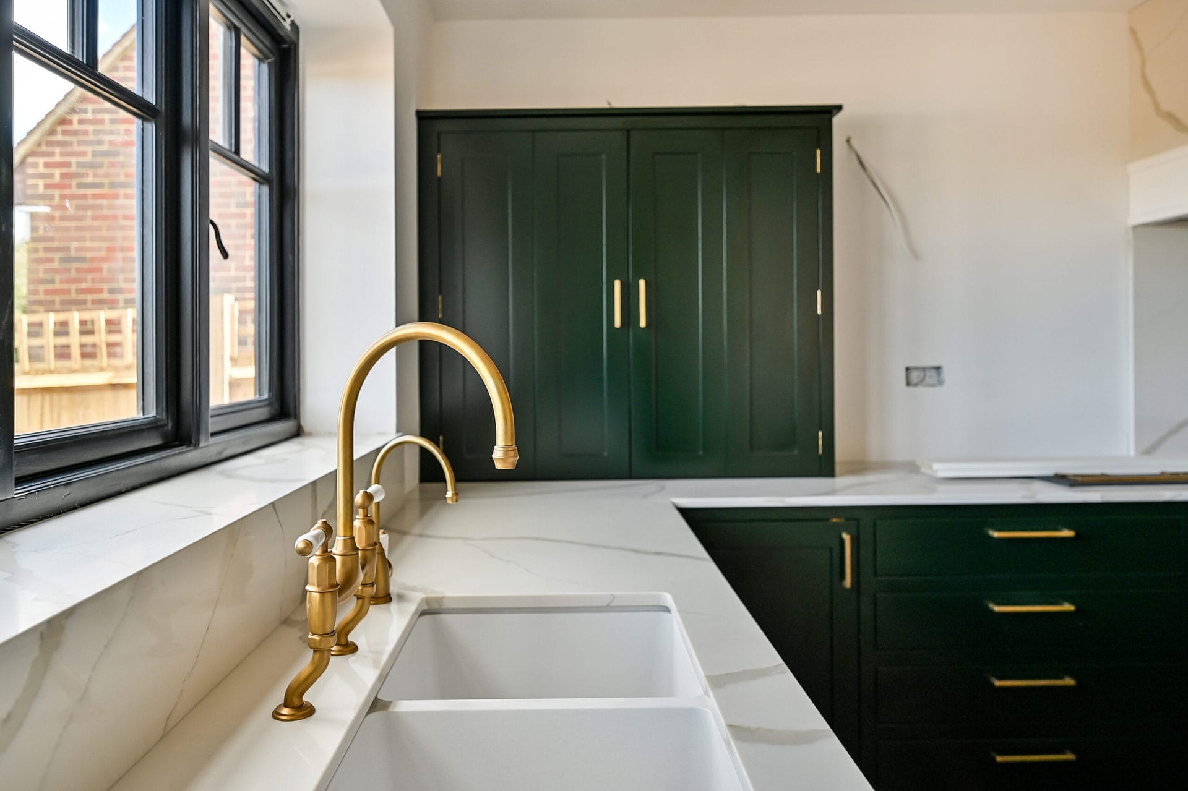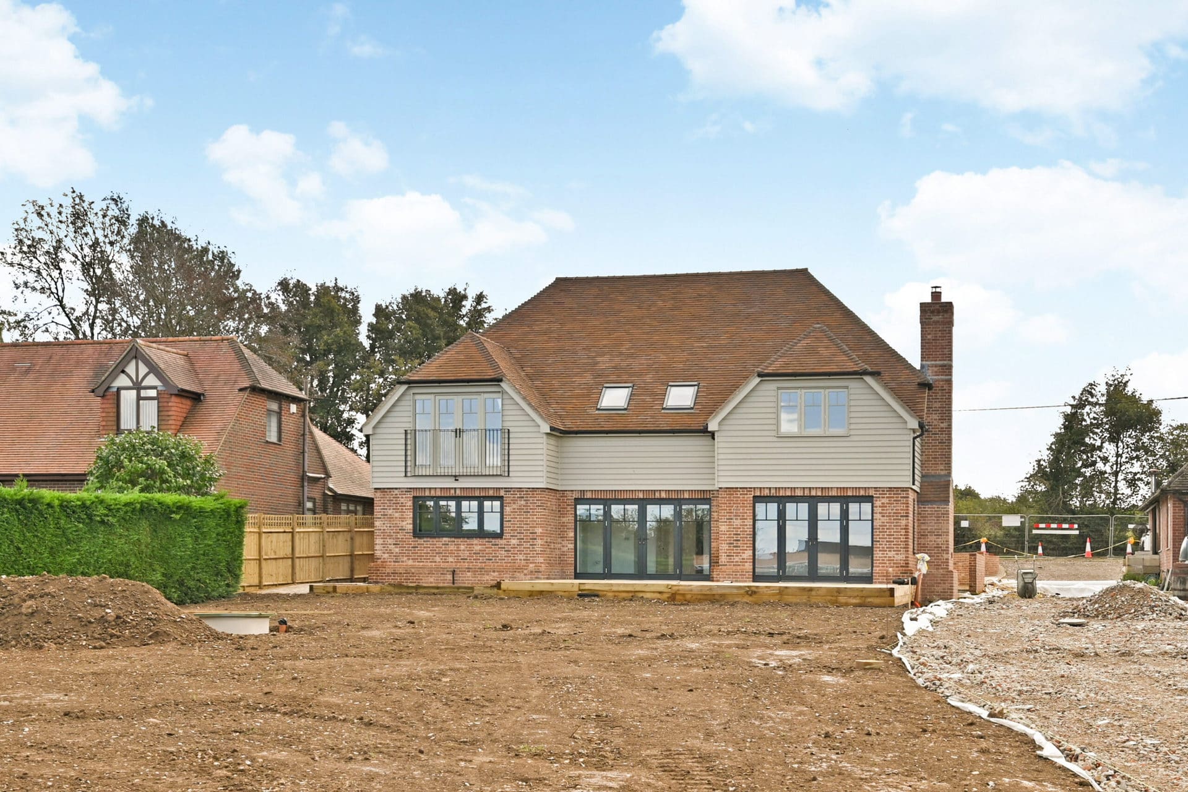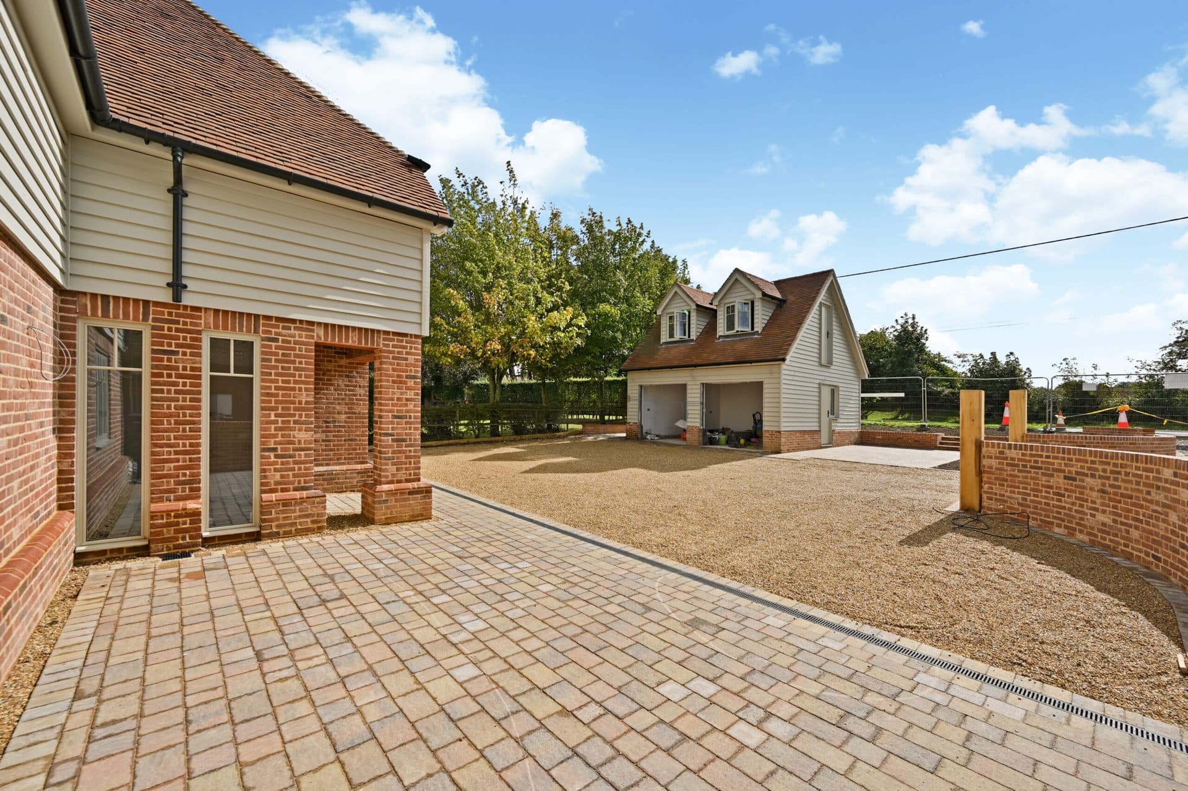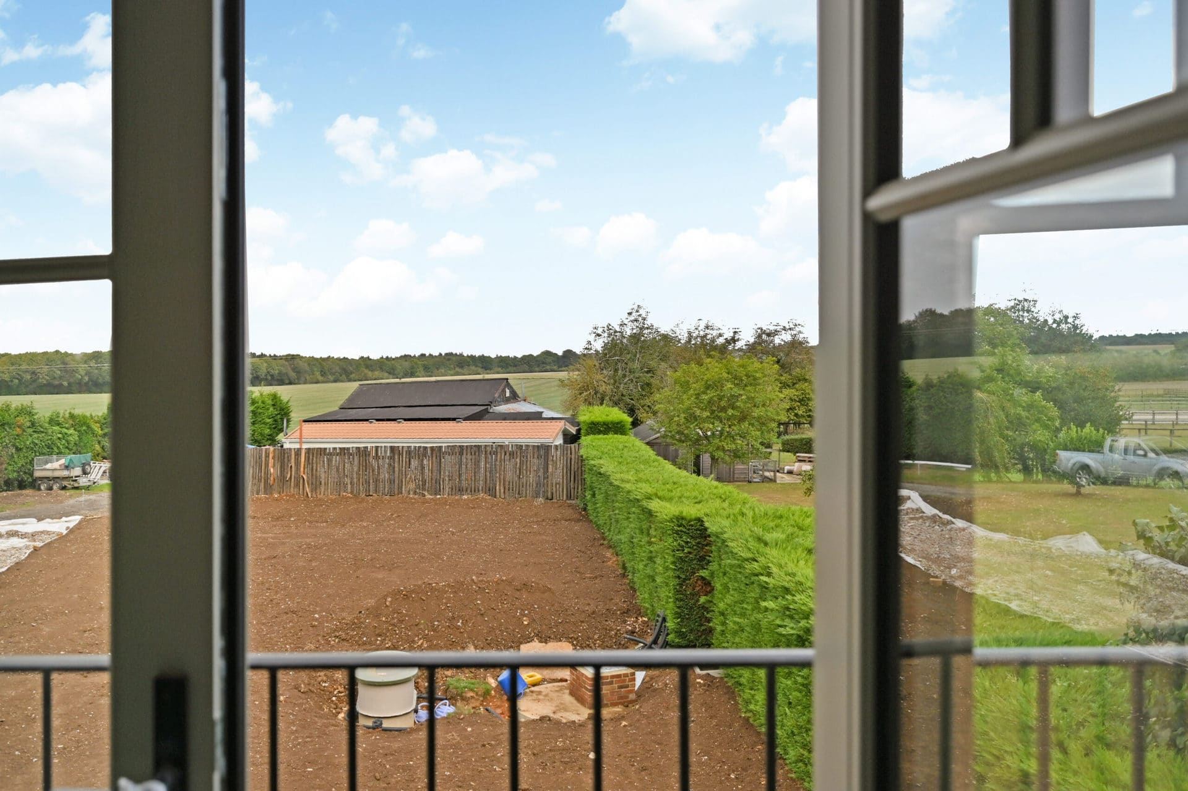Spindlewood House – Challock
A stunning brand new 5 bedroom (2 en-suite) family house with double garage and home working studio above, thoughtfully designed and constructed to a high specification situated on the edge of the popular North Downs village of Challock with good access to many destinations.

This is no ordinary new development project, every detail has been meticulously thought through, creating a spacious country residence with classical charm and a modern aesthetic
The Development
Challock is a popular North Downs village with a well regarded primary school, village green known as “The Lees”, Post office/store and a village inn. The village is pivotal for travel to Canterbury, Faversham, Maidstone and Ashford. High speed (HS1) trains from Ashford International Station to London St Pancras take just 37 minutes and there is good road access to Ashford via the A251. The M2 and M20 motorways are both within a few miles.
Spindlewood House
A beautifully designed and well executed new detached family house enjoying a high quality specification with bright and airy accommodation, flooded with light from attractive window designs. This exceptional development has been meticulously thought through to create a spacious, country residence, merging classical charm with a modern feel.
The reception hall is galleried to the full height of the landing and roof line above creating a strong first impression. In addition to a sitting room the playroom/office which could also be used as a ground floor bedroom if required with nearby shower room. A full width kitchen family room, with Collins Bespoke handmade cabinetry, stretches across the back of the house with two sets of French windows opening to the terrace. This room has a comfortable sitting area to one end with a built in wood burning stove and integral log store beneath.
There is a spacious dining area and a very well equipped fitted kitchen at the far end including Quartz work surfaces, brass island surface, Rangemaster cooker with extractor hood above, Perrin and Rowe hot water tap, “Siemens” integrated appliances including integral fridge and freezer. There is a range of fitted cupboards with cleverly concealed secret doorway to the utility room, also benefiting from Collins Bespoke handmade cabinetry and Perrin and Rowe taps.
On the first floor, all of the bedrooms are accessed from a light and airy galleried landing with overhead skylight windows.
The master bedroom has attractive views and a Juliet balcony, as well as fitted bedroom furniture. Both the master and guest bedrooms enjoy en-suite facilities, whilst three further bedrooms have access to the family bathroom.
Gardens
The property is approached through an attractive access with timber gates onto a gravel forecourt with plenty of parking and turning space. There is a double garage with automated up and over style doors and an external Oak hand crafted staircase leading to the first floor studio, ideal as a home working or leisure facility. To one side of the garage is a refuse store and log store, whilst new planting and indigenous hedging will provide attractive screening.
The rear garden is laid to a good size Indian sandstone terrace with exterior lighting and lawns enclosed by fenced boundaries.
*Sold in 2021.




